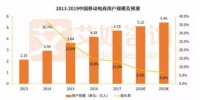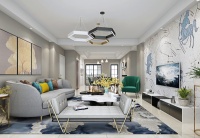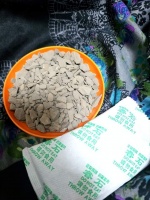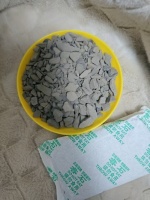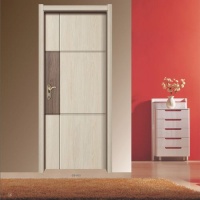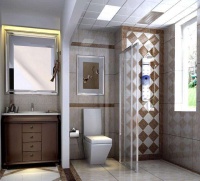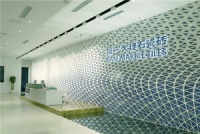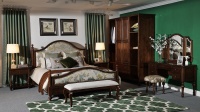乾正设计 ︳懿市集 隐匿的地下森林
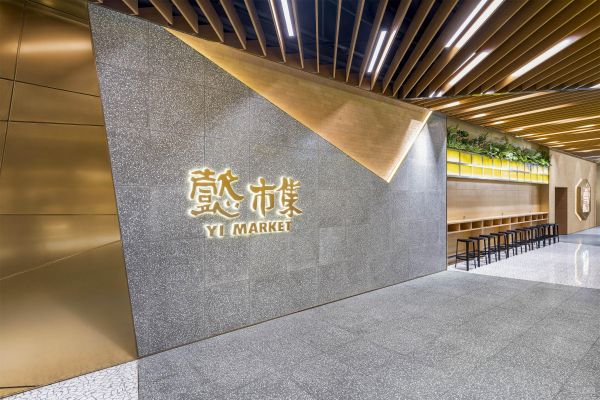
大隐于市是隐士的最高境界,喧嚣的都市生活让我们成了忙碌的蝼蚁。
Fading into the plain sight of the social life is the highest level of practice for a recluse. The noisy and tempting urban life has made us into busy puppets.
太多的牵绊只想找个出口逃离……
Burdened with too many restrains, an exit to escape is the only desire……
归隐生活不一定要到山野林泉,更高层次隐逸生活是与繁华都市之中……
To live a life of recluse doesn’t only refer to wild nature of mountains and rivers. The higher practice is however, to enjoy the solitary lifestyle alongside the prosperity of the city……
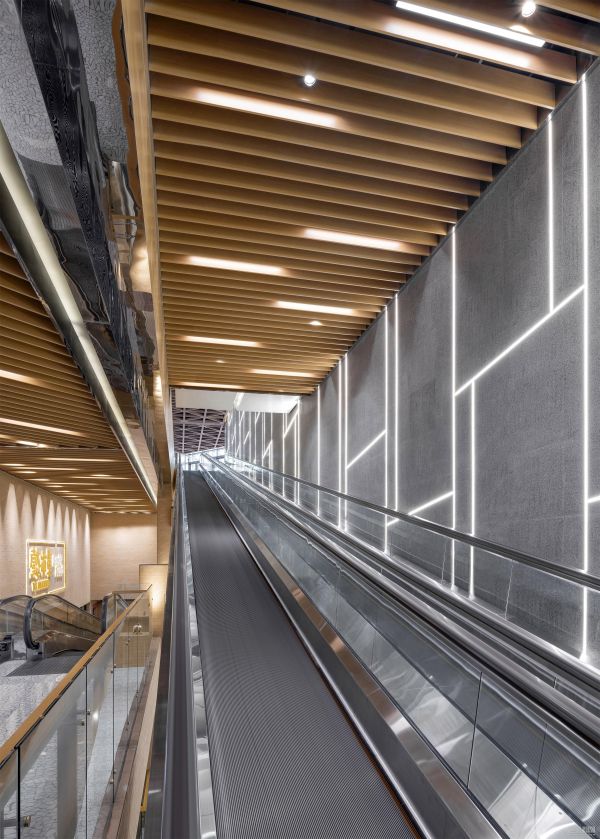
懿市集位于上海东方懿德城地下一层,它既隐匿又喧嚣,隐匿是因为没有与地铁链接,喧嚣是因为这里是高密度居住区的核心。
Yi Market is located on the B1 floor of Orient Yide City. It acquires both solitary and prosperous characteristics, in that there’s no metro connected directly here, but also it is the core of a highly-condensed residential area.
如何将人引入这个隐匿在地下的狭长街区并长时间停留是设计师面临的一个挑战。
How to introduce customers to this hidden, narrow-lane underworld and to attract them to linger for longer, was a big challenge facing the designer.
设计灵感源自「隐匿的地下森林」,设计师运用“森林树叶”的缝隙投下光影,影影绰绰覆盖了12000平米的市集空间;大街小巷、广场、店铺以及进入市集的巨大电梯等都笼罩在郁郁葱葱的森林光影之下;大地般的泥土色、简洁的几何空间构成,朴实无华,是在唤醒终日忙碌的都市人“复返自然”的生活向往。
The design is inspired by the concept of「The Hidden Forestry Underworld」. The designer composes light and shade through the intervals of the “Forest foliage”. About 12000 m? market space is feathered under the dazzling effect. Streets and lanes, plazas, stores and the giant escalator at the entrance of the market are all covered in shimmering, of the turbulent flare of Forestry. The earth tone color, the concise geographical spacial composition, the unpretentiousness, is waking the urban habitants up from triviality to the ideal lifestyle - “Back to the Nature”.
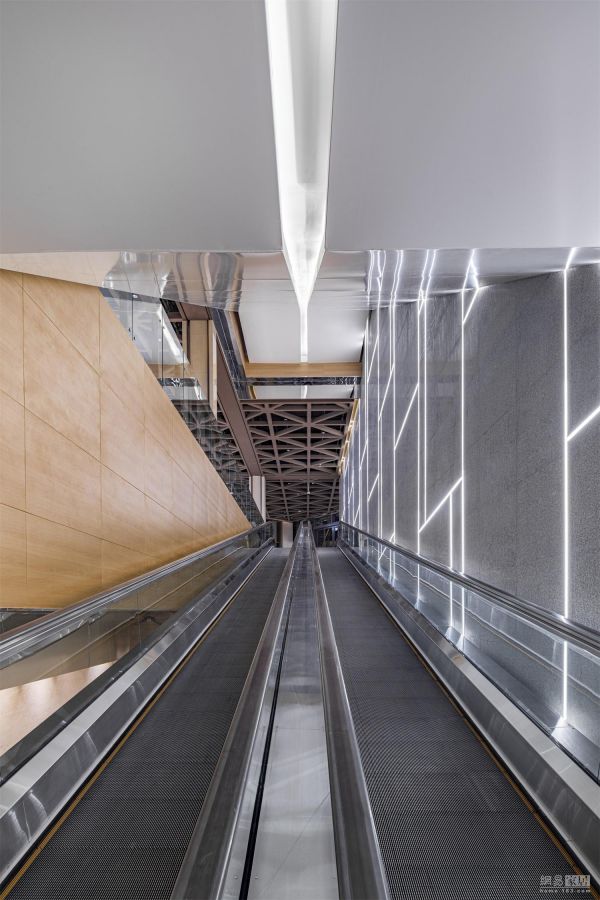
进入懿市集的中庭,侧目是山间岩石般的“山林墙”,从地上一直贯穿至地下,气势恢宏,从跨度长达35米的电梯缓缓而下,“岩石”中渗透出晨光般的光晕,犹如穿越于林间。
When entering the atrium of Yi Market, we will encounter the “Fortitude Wall” on the side, which stands through the above- and under-ground, aligning with the 35-meter-height escalator, as if a magnificent scenery of rocks and crags. The halo of twilight penetrates the “rocks”, taking us traveling among the woods.
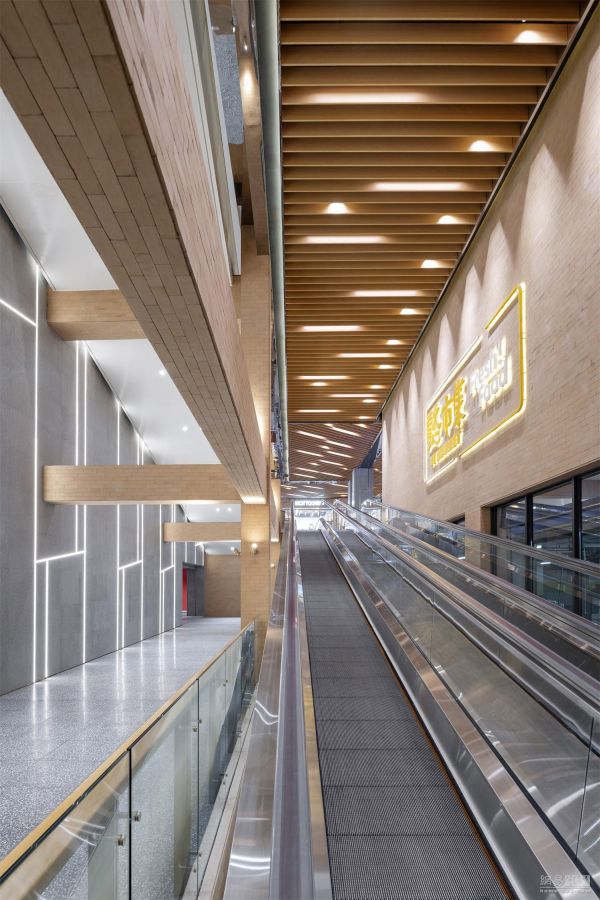
参天大树般的梁、柱在高耸的空间里自由生长,增加了空间的层次。交错的电梯和裸露的梁、柱所形成的交通空间,成为商业活动的举办地。
The giant beams and columns grow freely in the towering space as if they are the ancient arbors, adding layers to the space. The intersected escalators and the transportation space formed by open structure of beams and columns become the stage for commercial activities.
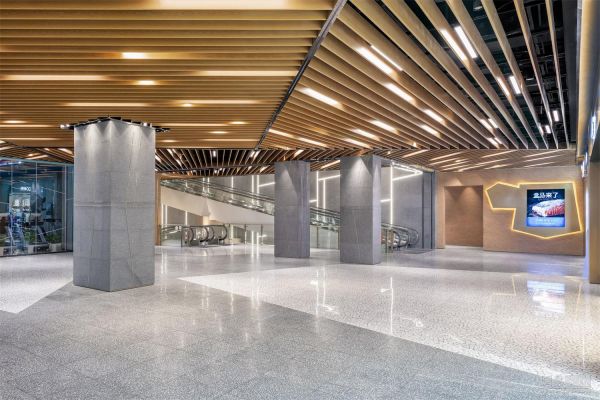
集市广场Market Plaza
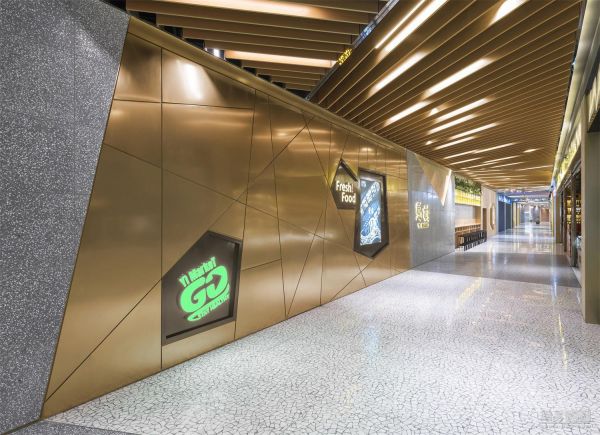
进入市集大街,天花格栅稀稀疏疏洒下斑驳的光影,如梦如幻,泥土色砖墙衬托下的新鲜美食滋滋作响,像是早早等候着石板路上漫步的人们;
When you stroll along the Market Avenue, the sunshine is sprinkled sparsely from the ceiling grid, the world is in-between illusion and reality. Relying on a humble earth-tone brick wall background, the sizzling gourmets are already waiting for the wandering pedestrians at the end of the flagstone pavement.
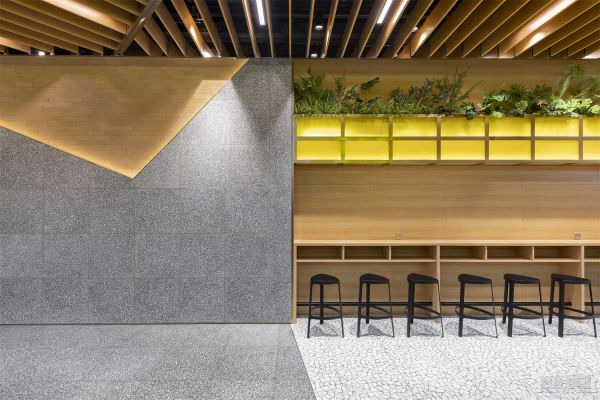
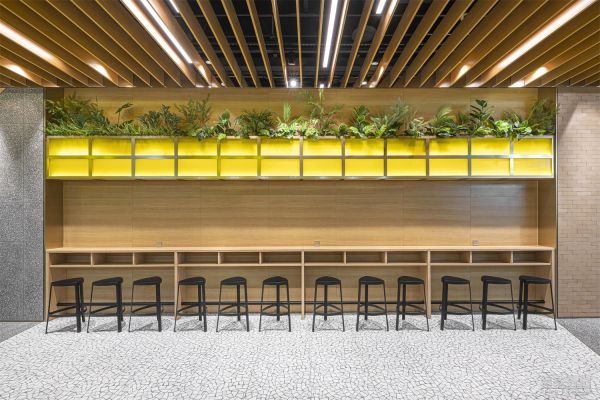
享用美食之余,“林间树荫驿站”下悠闲休憩,在这浮生若梦的人间享受当下的一刻归隐之乐.
While having a nice meal and taking a rest at the “Arbor Umbrage Station”, you will drop into a moment of solitary satisfaction, aside from the prosperous and dreaming hallucination land.
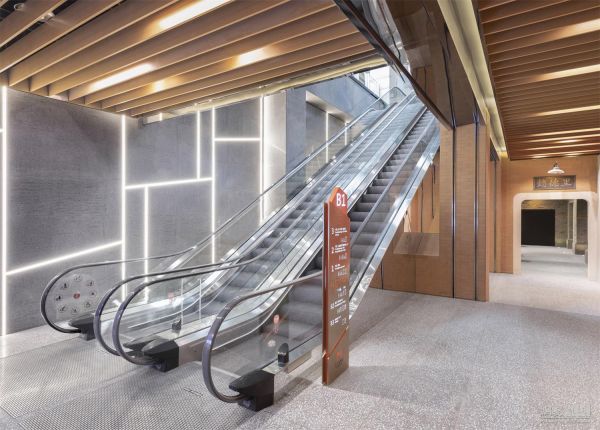
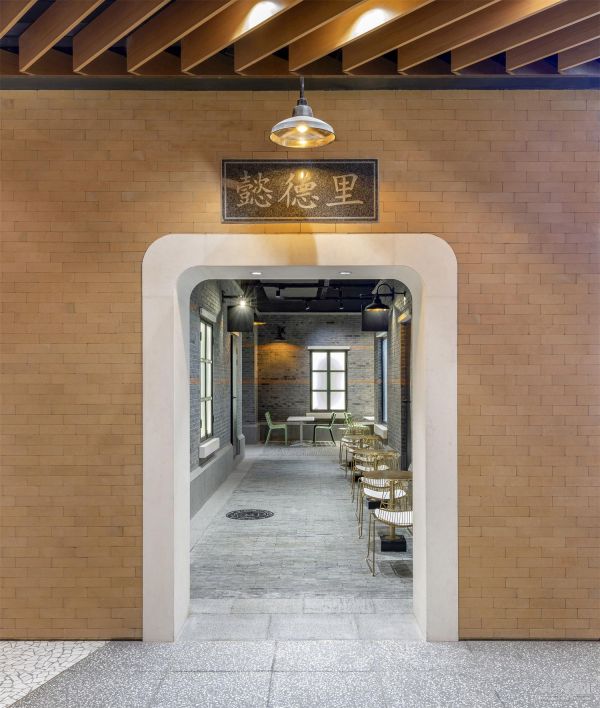
从小巷看大街,整个空间寓意着生命之源的状态,鼓励人们去发现蕴藏在生活中静谧如诗般的美和意趣。
Looking at the main street from small lane.The whole space symbolizes the original status of life, encouraging people to discover the beauty and charm embedded in the poetry tranquil face of life.
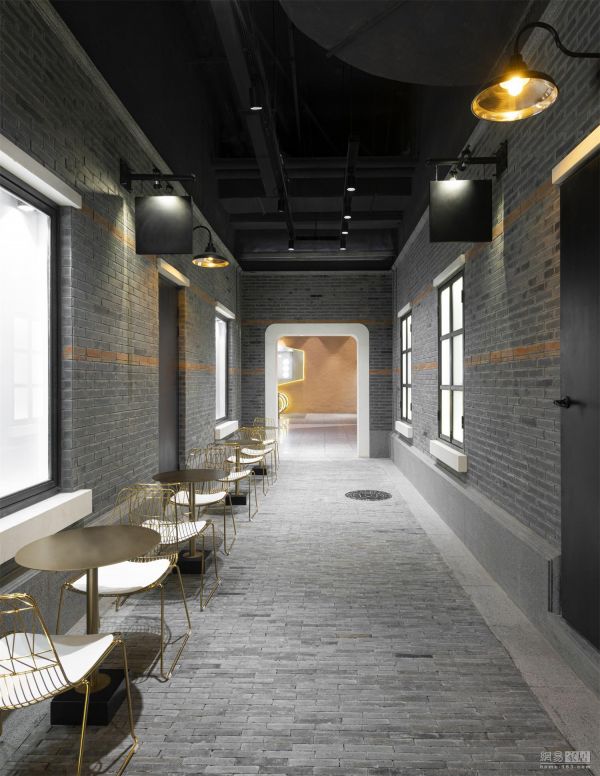
▼关于图纸About Drawing

Project name项目名称: Yi Market懿市集
Design Company设计公司:ARIZON DESIGN乾正设计
Designer设计师: SHEN JUNWEI申俊伟
Completion Year完工时间: 2019.04.28
Project location项目地址: Shanghai,China.中国.上海
Project Area项目面积:12000㎡
Photography摄影:Dirk weiblen
Material材料:陶土砖、石材、水磨石、木铝板、不锈钢等
Terra cotta brick, Stone, Terrazzo, Wood-Aluminum board, Stainless steel etc.
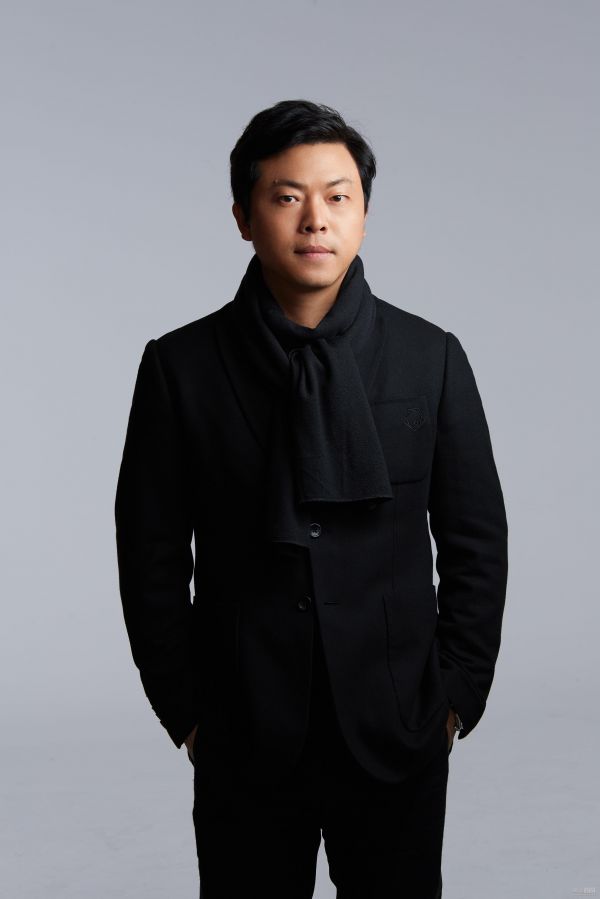
申 俊伟(ELSON)
乾正设计ARIZON DESIGN| 创始人兼设计总监Founder and Design Director
他希望构筑的空间是一种共存状态,从中诞生人与环境的对话,产生共鸣;让人与环境的和谐相处,人与人,人与环境融为一体, 让他的「生态时尚」设计哲学融入每一个项目。
He wish that the space we construct is a status of common existence. The conversation emerges between people and this environment can speak to the subconscious need of all participants. The environment invites all human to be part of it, upon which a universal pattern of relationship can be built. Let his「ECO-FASHION」design philosophy be integrated into every project.
他充分发掘建筑的美学和商业潜力,通过艺术和技术的完美结合创造令人思绪澎湃和意想不到的体验。
He fully explores the aesthetic and commercial potential of architecture, creats impressive and unexpectedly wonderful experience through the perfect combination of art and technology.
ARIZON DESIGN乾正设计
乾正设计2008年创建于上海,專為精品百貨&購物中心提供室內設計及顧問服務, 以“設計驅動商業未來”為使命,帮助客戶創造更大的商業價值!
Founded in Shanghai in 2008,Arizon design provide interior design and consulting services for department store and shopping mall."Design drives the future of your business" is the mission of Arizon, use our creativity to help clients achieve higher business value!
乾正设计也在国际权威设计大奖中屡获殊荣,包括英國WAF AWARDS (World Architecture Festival世界建築節獎)、澳大利亞Melbourne Design Awards、美國- Architizer A+ Awards、台灣TID AWARD;意大利A'design award;美国IIDA;美国IDA Award;新加坡Singapore Interior Design Awards;韓國ASIA DESIGN PRIZE;荷蘭Frame Awards;中國IDEA—TOPS艾特獎;美國The Architecture MasterPrize;香港APIDA亞太區室內設計大獎;香港a&d China 2018 Architecture& Design Awards;中國金外灘獎等。
相关知识
乾正设计 ︳懿市集~隐匿的地下森林
乾正设计 ︳懿市集 隐匿的地下森林
创想,多一点……——乾正设计ARIZON品牌重塑
NEWS丨乾正设计 喜获 2019 墨尔本设计奖 金奖
乾正设计:CITYFARM-GUBEI,都市生活中的农耕舞台
乾正设计 | 申俊伟:故事述说空间 设计触碰人心
乾正快讯 | 申俊伟荣获德国iF2020设计大奖
乾正设计申俊伟荣获德国iF DESIGN AWARD 2020设计大奖
匠心独运 乾正设计获意大利A’DESIGN AWARD一金两银三奖
喜讯 | 乾正设计荣获意大利A’DESIGN AWARD一金两银三项大奖
网址: 乾正设计 ︳懿市集 隐匿的地下森林 http://www.zhuangxiutp.com/newsview8367.html
推荐装修资讯
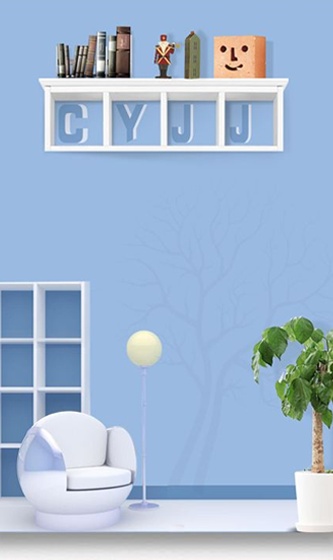
- 1除了榻榻米床柜一体设计,这3 7048
- 2写拆字的房子多久会拆 拆字为 6720
- 3干湿分离卫生间尺寸 小卫生间 5797
- 4明日之后漂亮房子教程是什么 4416
- 5小改变大有不同,小熊电器煮蛋 4097
- 6手上有胶水怎么去掉 胶水 3994
- 7红厨品牌进口锅具热降温国内品 3936
- 8盼盼木门加盟条件 盼盼木门有 3645
- 9国外这些橱柜内部设计完爆国内 3445
- 10定制周刊|2022「发现中国 3362

